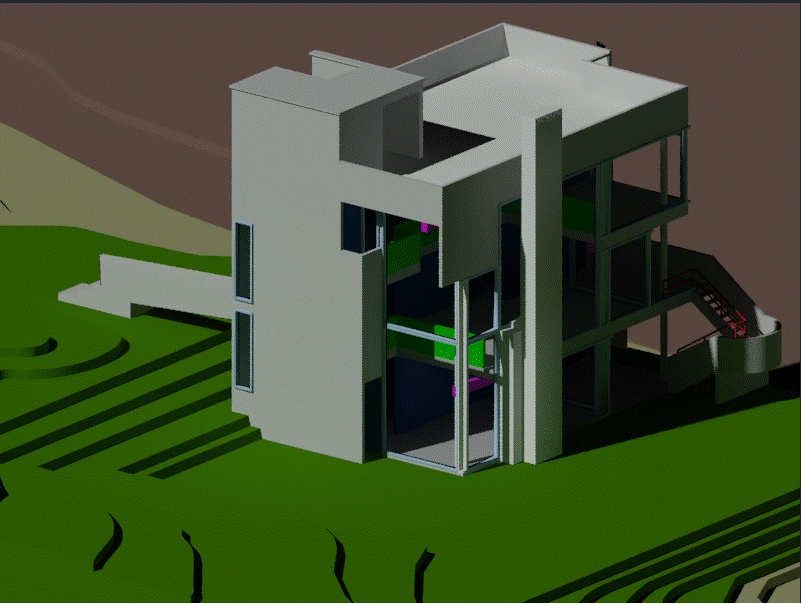Contextual Fit
The objective of this project was to develop a design for an addition to the famous Smith House in the Long Island Sound. The original house was designed by famous architect Richard Meier in 1965. The Addition must maintain and respect the integrity of the original design while bringing forth contemporary elements to enhance the structure.


Narrative
Mr. & Mrs. Smith have recently purchased a well-known house in the Long Island Sound originally designed by Richard Meier, a well know architect. They have tasked me to design an addition to the existing house in order to accommodate their growing family, (Mrs. Smith is pregnant with twins). This is on top of the 3 children they already have therefore an extension to their house is a must. They are very specific in their requirements. They are looking to have the following in the addition: a master bedroom, walk-in closet & bathroom, exercise room, family room and an outdoor area. The most important room for them is the family room as they love to spend time with their children.
Hierarchy
Sorting of Spaces
Family Room
Public:
Exercise Room
Roof Garden
Outdoor Deck
Private:
Master Bedroom
Master Bathroom
Family Room
Group:
Family Room
Roof Garden
Outdoor Deck
Individual:
Master Bedroom Master Bathroom
Exercise Room
Loud:
Family Room
Exercise Room
Quiet:
Master Bedroom Master Bathroom
Contextual Analysis
Existing Floor Plans

Lower Level
Entry Level
Upper Level
Existing Floor Plan Analysis

New Floor Plan Analysis




Preliminary Designs

Preliminary 1
Exploring different ideas by creating massing to integrate existing house to new addition.
Preliminary 2
After different combinations, it was determined that preliminary 2 best fits the design.

Final Floor Plans

Lower Level

Entry level

Upper level


Final Elevations
Front Elevation

Right Side Elevation

Rear Elevation
Left Side Elevation

Final Sections
Section 1

Section 2

3D Section
3D Section

Transformation Process

Final Project
Exterior 3D Renderings











Interior 3D Renderings






